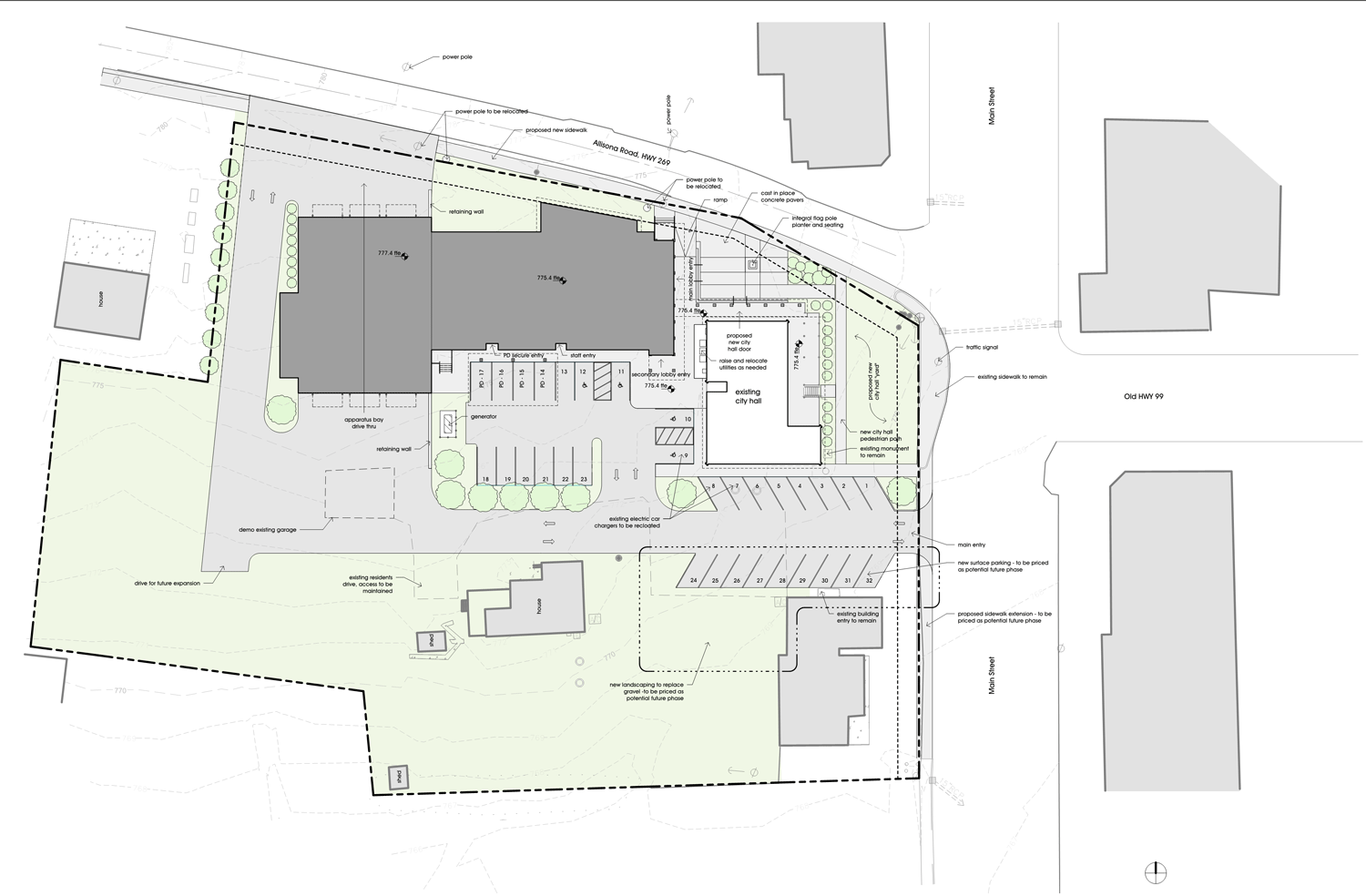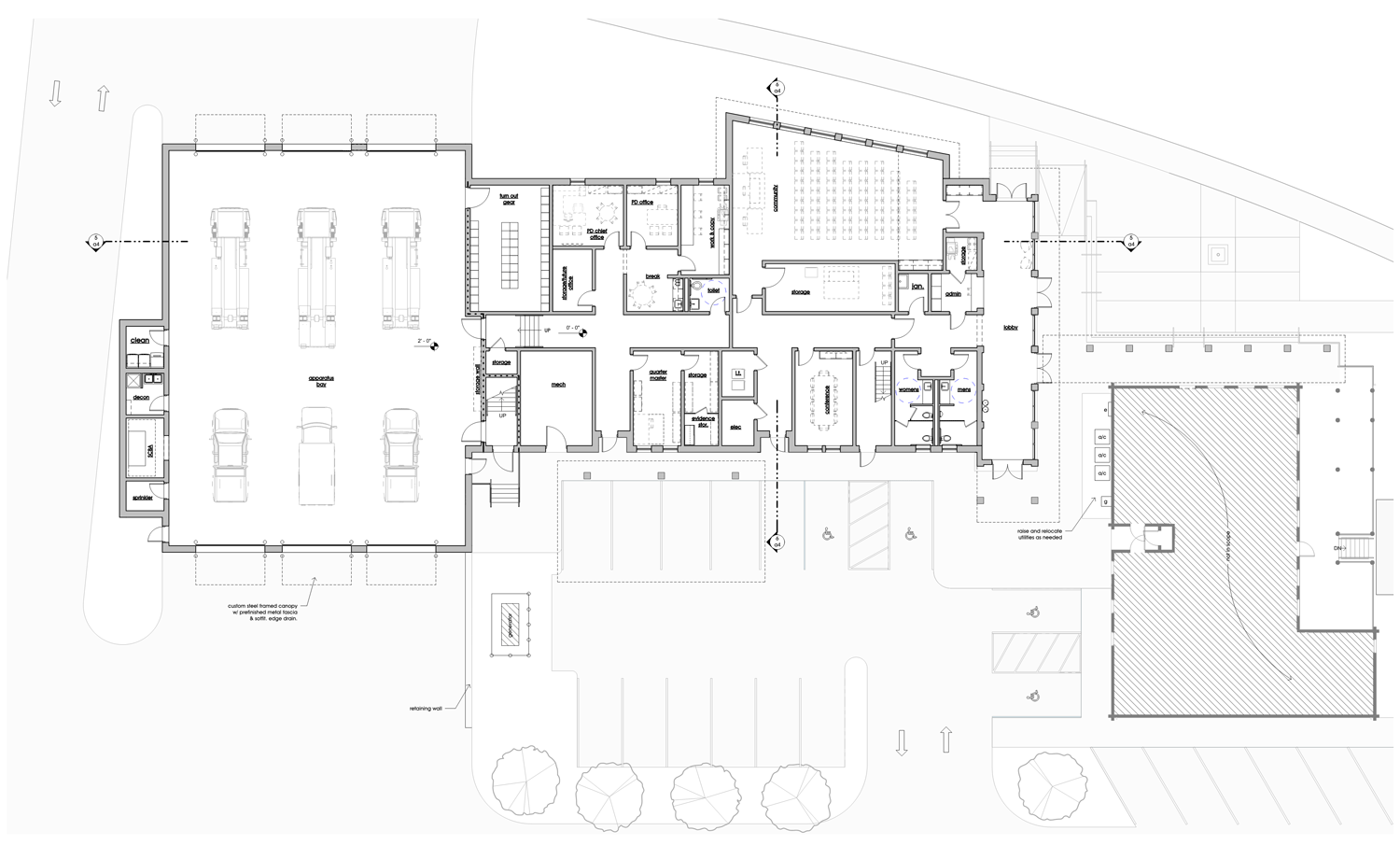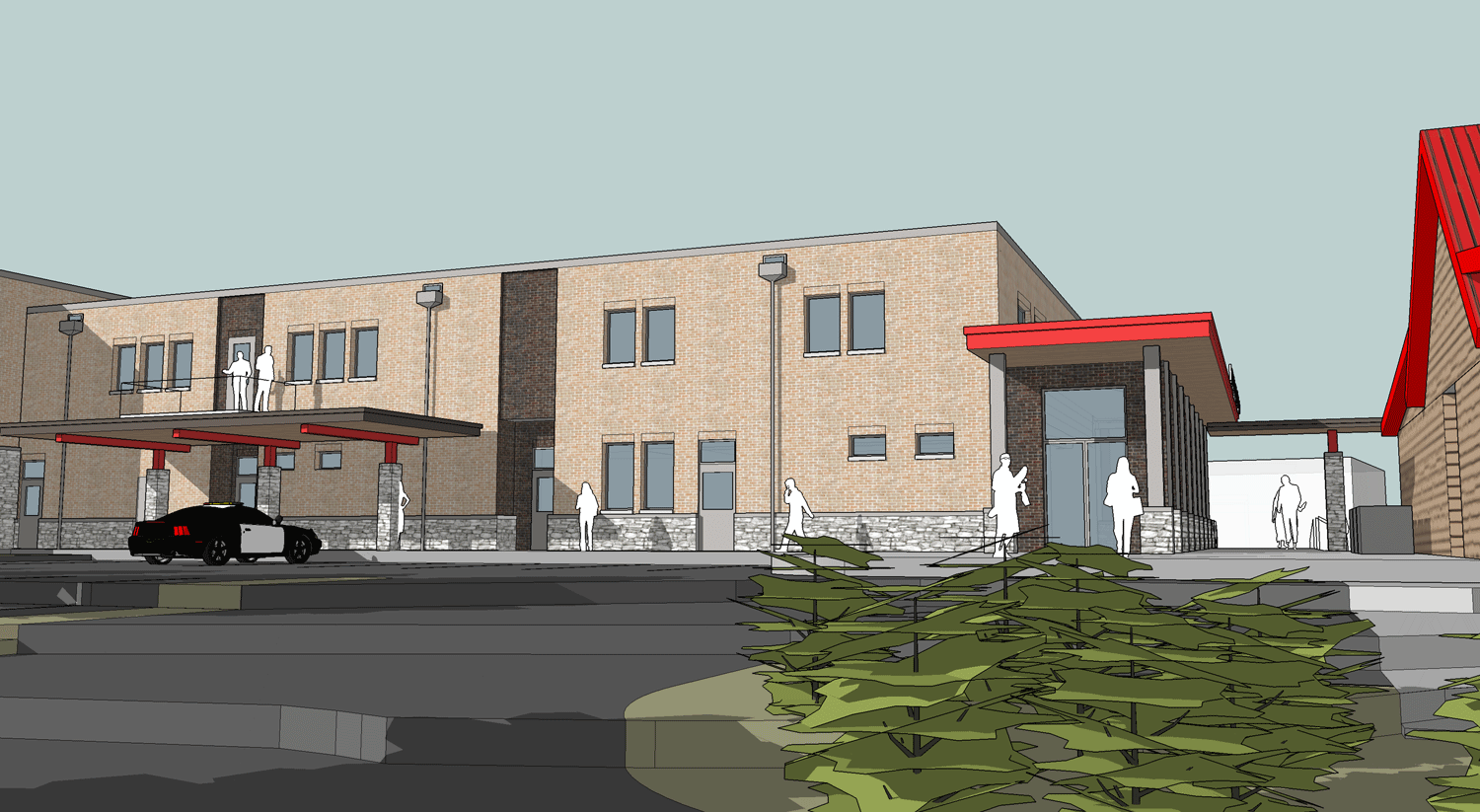City of Eagleville Public Safety Complex Schematic Design Package
Location:
Eagleville, Tennessee
Status:
Presented Fall 2017
Project canceled due to funding
Size:
18,000 SF
Client:
City of Eagleville
Shop Team:
James Kennon
Ellis Taylor
Matthew Edwards
Project Collaborators:
Geotechnical Engineer:
Terracon Consultants
Structural Engineer:
EMC Structural Engineers
MPE Engineer:
Envision Advantage
Civil Engineer:
Griggs & Maloney
SD Budget:
The Parent Company
In 2016, the City of Eagleville requested UT Municipal Technical Advisory Service (MTAS) specialist in fire department operations, structural engineering and geotechnical engineering disciplines conducted studies of the feasibility of potential sites for the proposed new construction of the police and fire department buildings. These studies grew out of the need for growth in these departments.
The City of Eagleville’s existing police and fire building, constructed in the 1950’s, was originally an automotive service station. Years later it became City Hall and intermittently as the home for the police and fire departments. Additions were constructed in at least two different time periods for the sake of housing fire trucks. The current facility is less than 1,000 square feet of office space and provides inadequate storage for maintenance and equipment storage needs. This limits the Fire Department’s potential in the future to offer 24-hour fire protection.
From these studies and conversation with City officials, the Workshop developed 11 project design goals that were presented as part of the Schematic Design (SD) package. These goals include the following:
- acknowledge the rural context of Eagleville and the existing building vernacular - honesty of scale, materials, building sitting, etc.
- enhance the pedestrian site experience
-create a community focal point within the heart of downtown
-the design shall complement an extension of the downtown core
-create exterior spaces that share a connection with the internal functions of the building
-create exterior spaces that share a connection with the street intersection and corner
-define entry points (public vs. private)
-create a cohesive connection, and circulation path, with the existing City Hall building
-locate parking areas such to improve accessibility and convenience to entries
-arrangement of building functions shall entrance wayfinding and circulation as to improve upon response times and promote safety of occupants
-design shall be economically responsible
Early plans, developed by staff, and in large part derived from the suggested square footage in the MTAS study, hope to include three (3) drive through bays deep enough to house two (2) class A fire trucks each, living quarters for firefighters, training/meeting room space that might double as community room space, ample storage for files, equipment, gear, etc., shower/locker facilities, and various other features common to modern police and fire department facilities.
After several conversations with City officials, the further development of the new Police and Fire buildings have been put on hold due to funding.














