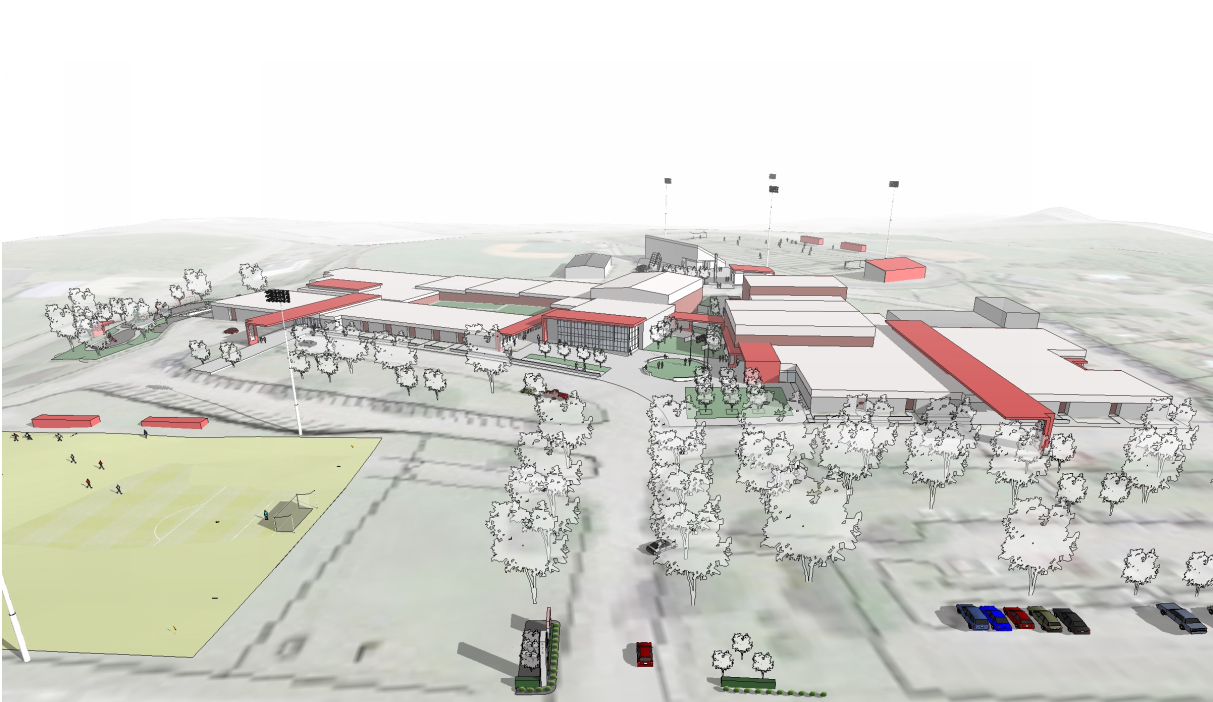Ezell Harding Christian School Master Plan
Location:
Antioch, Tennessee
Status:
Presented Summer 2016
Size:
Campus Master Plan
Client:
Ezell Harding Christian School
Shop Team:
James Kennon
Daniel Alderman
Project Collaborators:
General Contractor:
Beech Construction
Landscape Architect:
Milosi Landscape
After completing an interior renovation of specific campus buildings, The Architect Workshop was asked to develop a vision plan for the campus to be used for a fund-raising dinner. This visionary plan primarily consisted of two parts: to improve the existing campus presence and visual organization and redirect the approach to the campus from the adjacent thoroughfare. The team’s goal was to address the concerns of the school but not to add unnecessary components into the expectations. The plan was well received and later implemented.
The programmatic objectives were accomplished by introducing a new campus entry sign whose form and color is echoed on a strong architectural element at the main building. These elements serve as a wayfinding device for visitors. Updated building entrances echo this newly introduced palate with bright exterior masonry walls, and ribbon-like canopies which sharply contrast the existing building. The canopy system helps define a new student “wedge” plaza, with seating and covered walkways extending from the front campus plaza, to a new athletic plaza, complete with a new field house and concessions building
The multiple site entry points to the campus were eliminated in favor of a single entrance which focuses the approach to the main building. The solution was effective but in a minimally invasive way.











