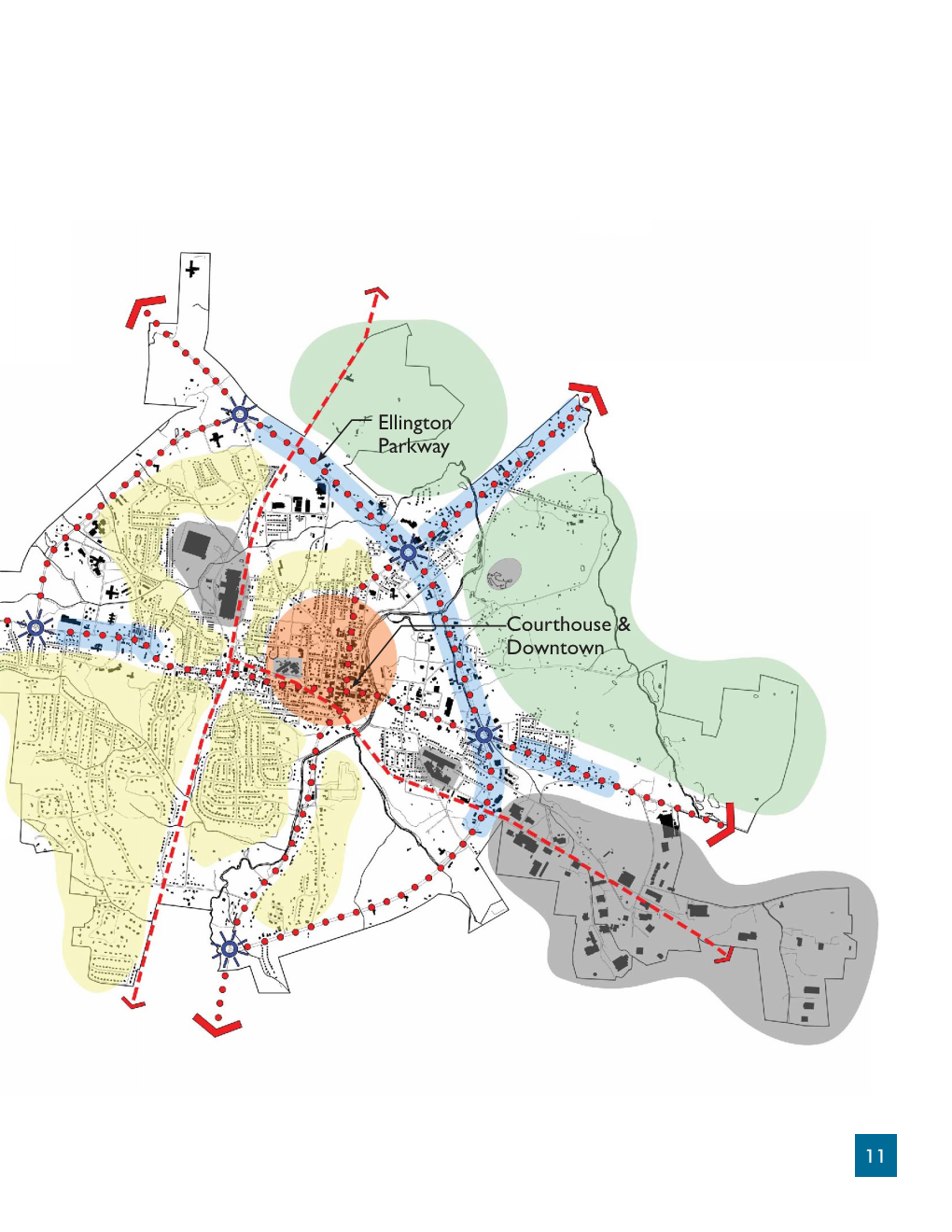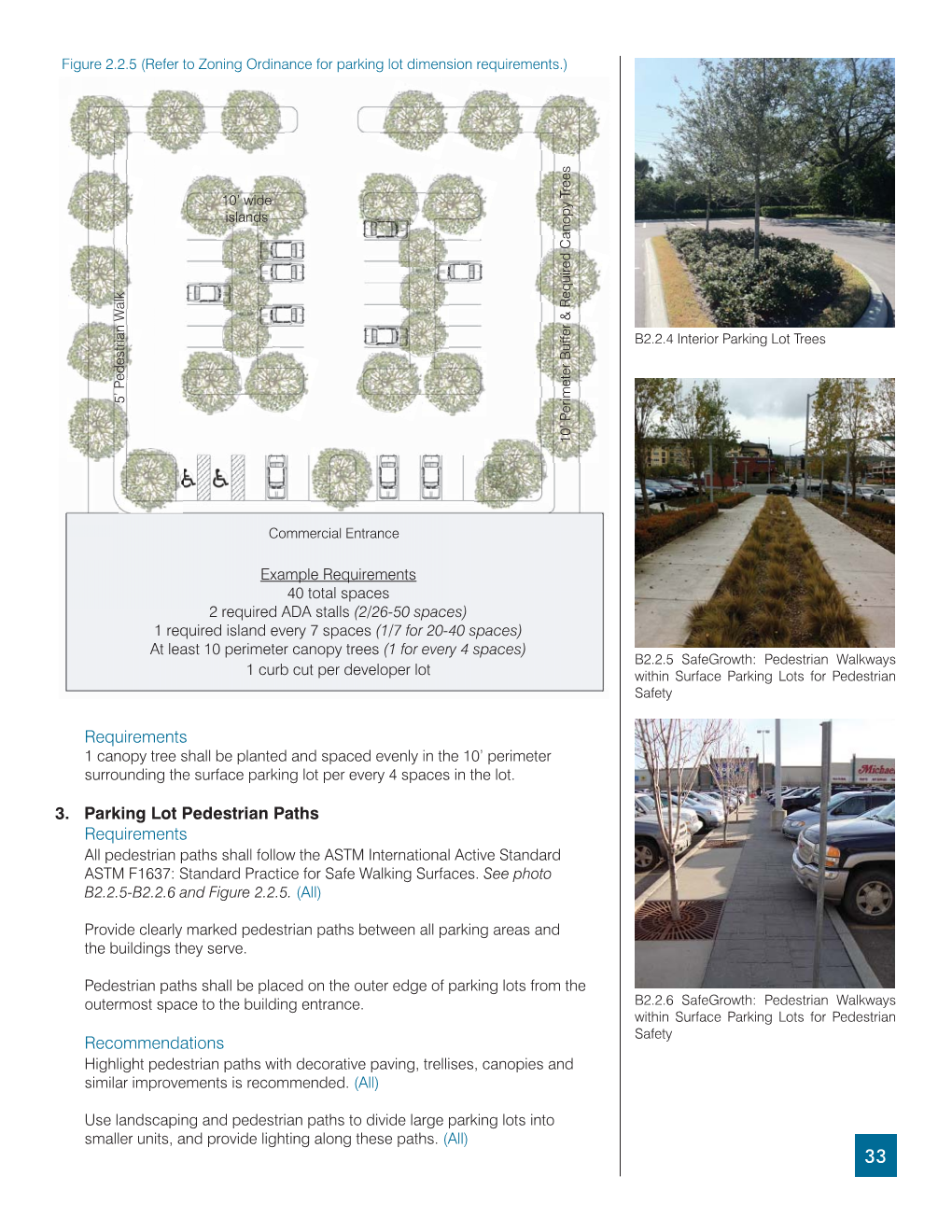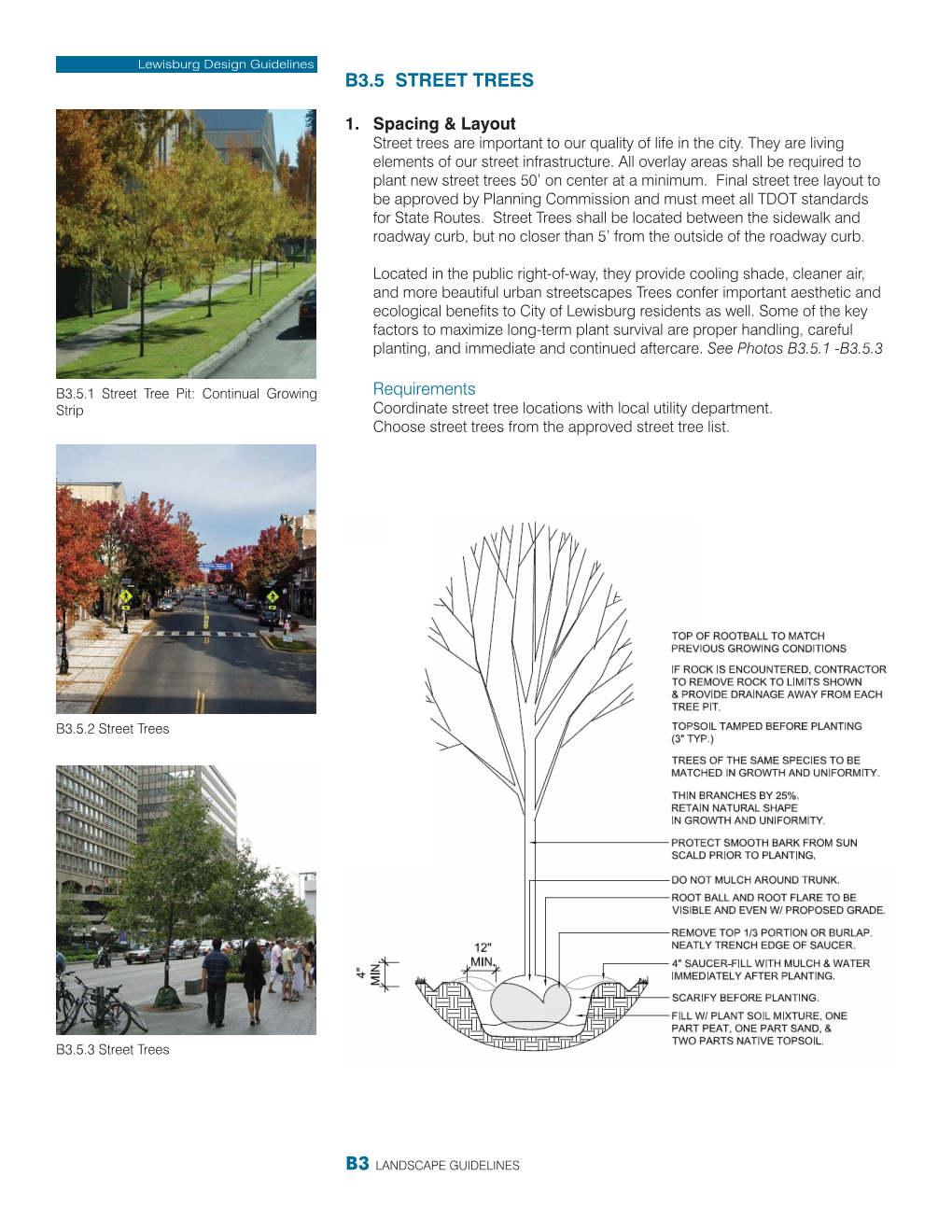City of Lewisburg Design Guidelines
Location:
Lewisburg, Tennessee
Status:
Completed 2015
Size:
NA
Client:
City of Lewisburg
Shop Team:
James Kennon
Joshua Spence
Project Collaborators:
Landscape Architect:
Hodgson Douglas
Structural Engineer:
EMC Structural Engineers
The City of Lewisburg Design Guidelines aims to connect with and build off of the Vision Lewisburg 2035 put together for the City of Lewisburg. The Vision Plan strives to adopt revised zoning ordinances that will preserve open space along corridors and encourage attractive new development at key intersections. Zoning policy is one of Lewisburg’s most effective tools in shaping development over time. Without revising the present zoning policy, key commercial corridors will continue to develop without constraint and/or physical design guidelines. Designating key intersections for higher density develop with more rigorous design guidelines, while identifying other corridors for buffering are strategies the city should employ to maximize development impact and minimize visual clutter. These Principles help serve as a backbone for the Design Guidelines











