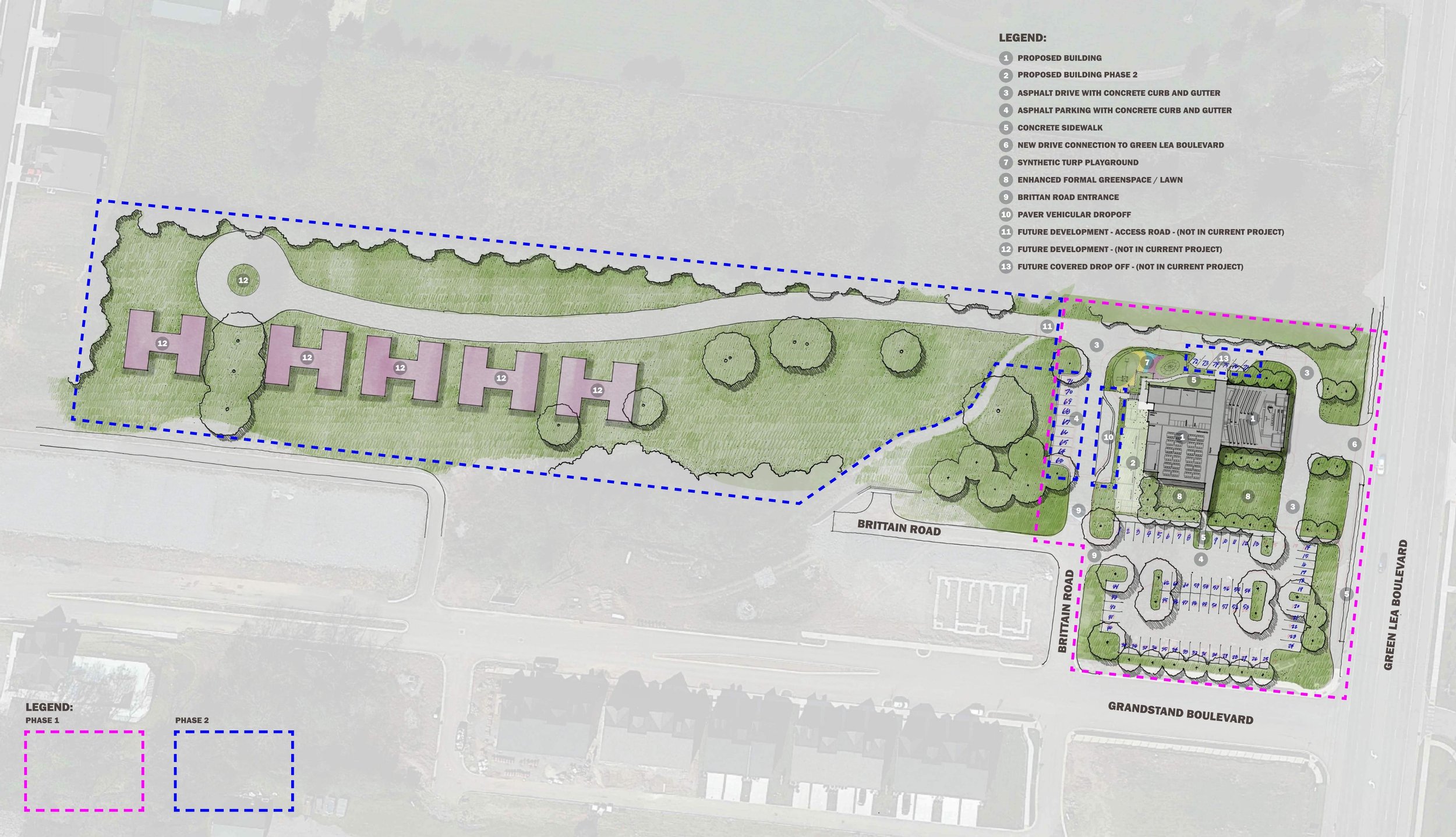Longview Missionary Baptist Church
Location:
Gallatin, Tennessee
Status:
Schematic Design
Size:
18,204 SF
Client:
Longview Missionary Baptist Church
Shop Team:
James Kennon
Cary Sweat
Austin Gawrys
Project Collaborators:
MPE Engineering:
Envision Advantage Engineers
Landscape Architect:
Studio Topography
This is the project description: Codes, standards, and federal regulations are an essential part of designing building interiors. The Codes Guidebook for Interiors is designed to assist in the process of determining which codes and regulations apply, whether you are space planning the interior of a new building, designing a new tenant space in part of a building, or making some minor changes in an existing building. Incorporating these requirements should become a natural part of every interior project.
Body Paragraph: In this seventh edition of the Codes Guidebook. Each section has been updated to inform you of the most current interior-related codes, standards, and federal regulations. Using the 2015 edition of the codes. this book concentrates on the requirements of the International Building Code and the Life Safety Cade, two of the most widely used codes. The most current accessibility and sustainability requirements are discussed as well, including the 2010 ADA Standards. Some chapters also discuss interior-related information from the fire codes, the electrical and energy-related codes, and the plumbing and mechanical codes, including any pertinent information on performance and alternative requirements.
Final Ta’ Da’: because it explains how the various codes, standards, and federal regulations must be used together, this book will assist you in your code research. It will provide you with multiple examples, explanatory diagrams, and checklists to help you design effectively, to eliminate costly mistakes and time-consuming changes in a project.





