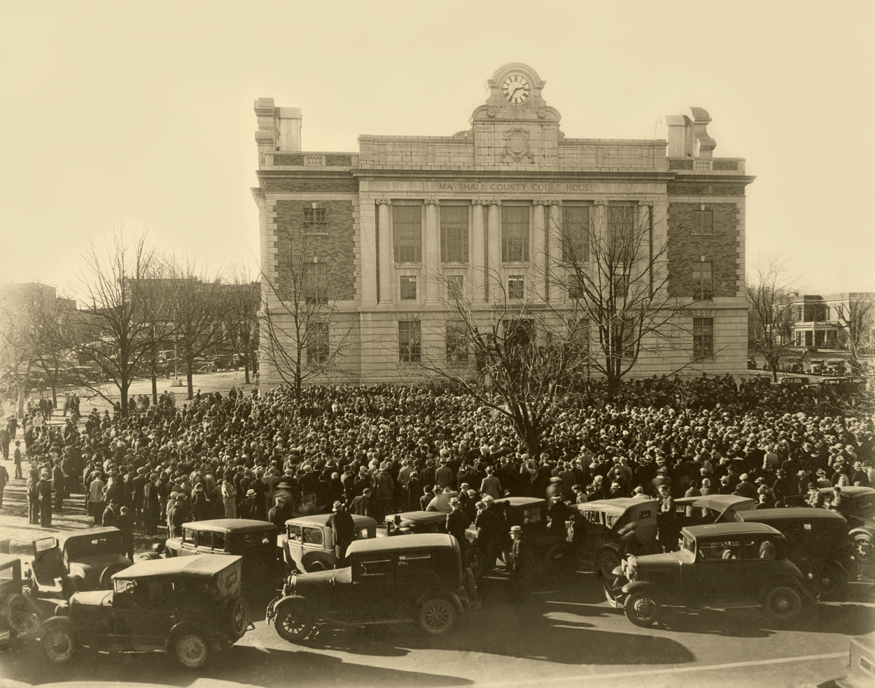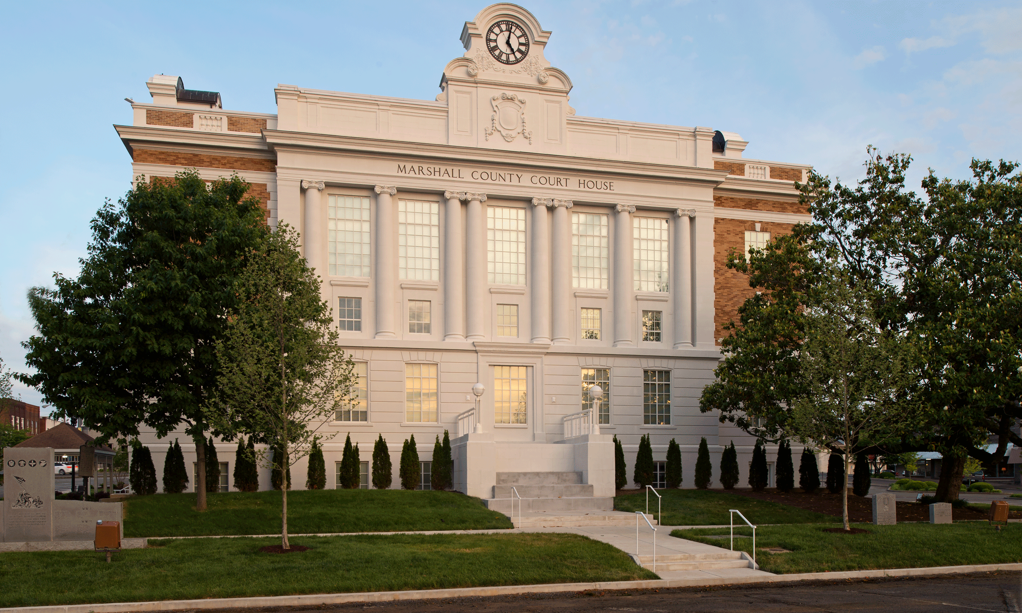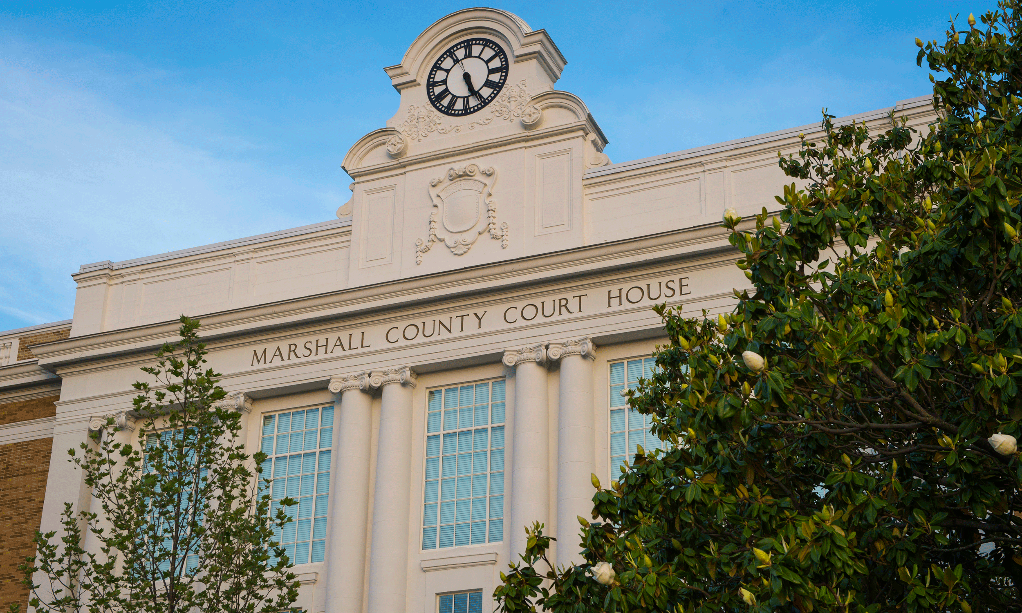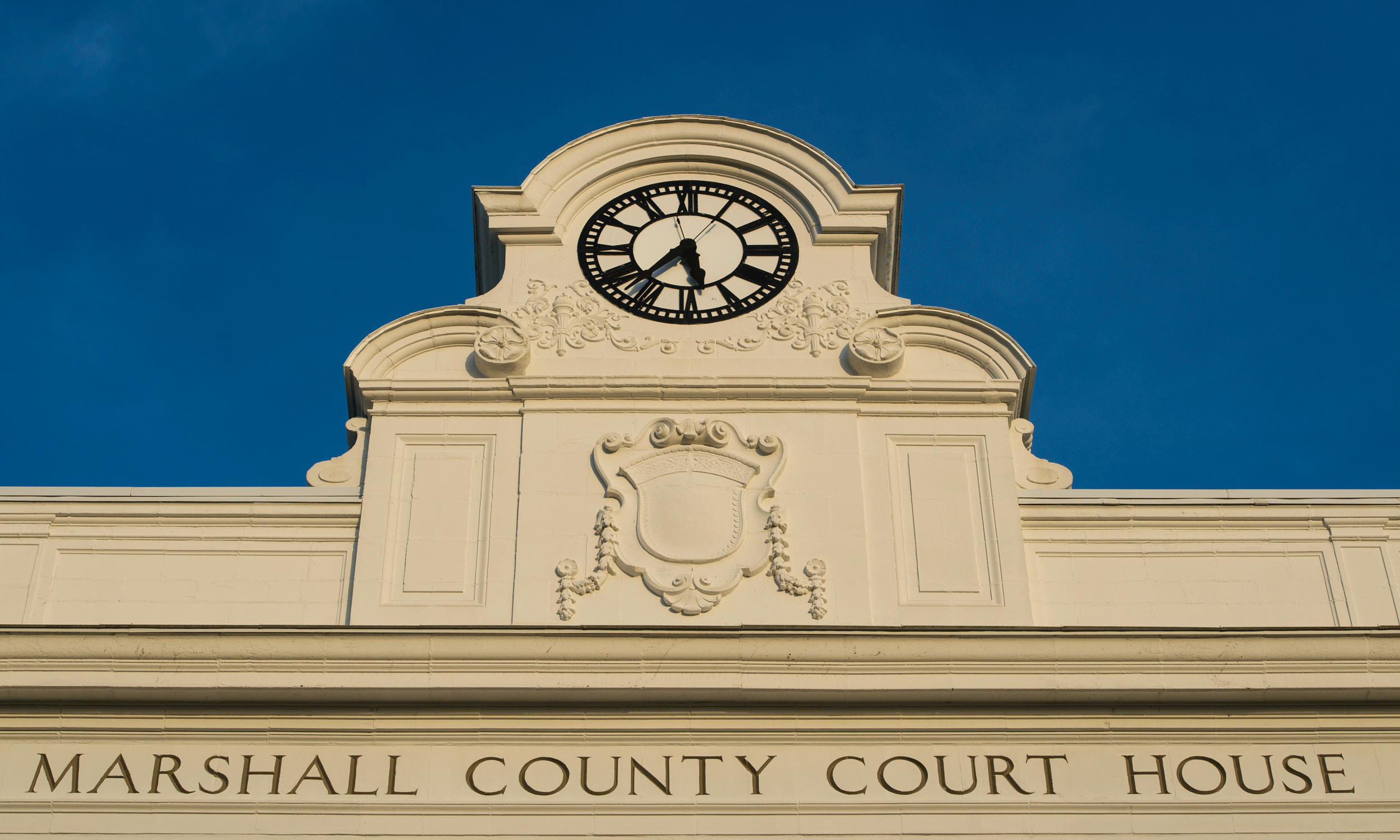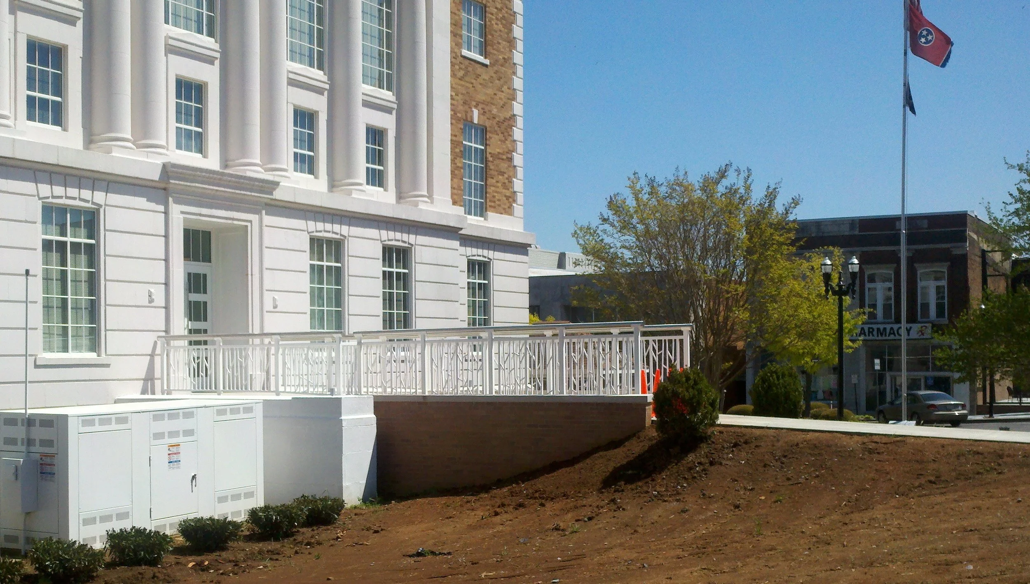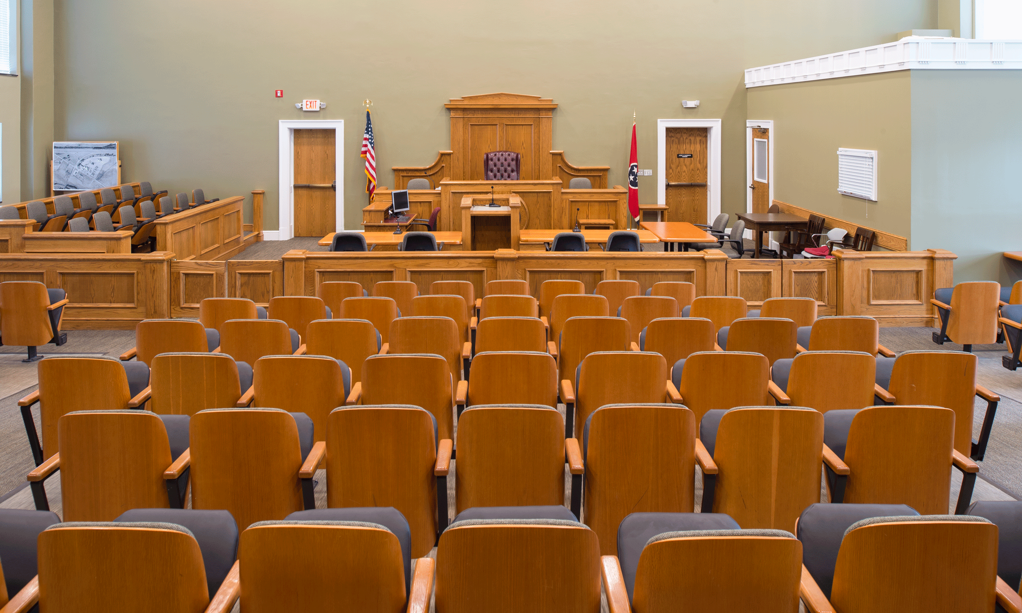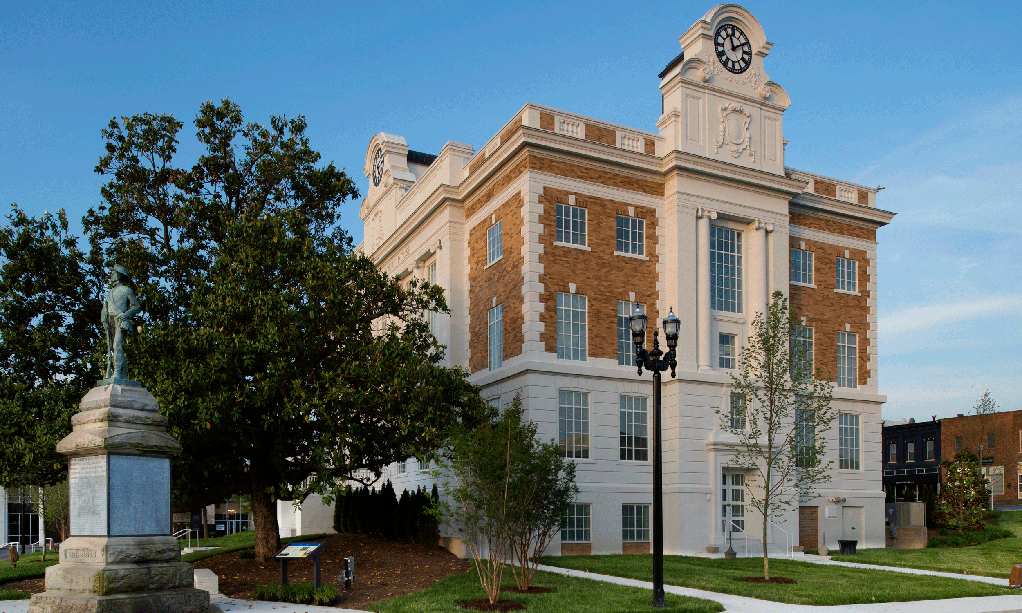Marshall County Courthouse and Annex Renovation
Status:
Final Phase completed 2015
Size:
21,215 SF
Client:
Marshall County, Tennessee
Shop Team:
James Kennon
John Hadley
Daley Smith
Daniel Alderman
Project Collaborators:
General Contractor Phase One:
DF Chase
General Contractor Phase Two and Three:
Orion Construction
Civil Engineer:
Barge Cauthen & Associates
Structural Engineer:
EMC Structural Engineers
Landscape Architect:
Green Spaces
Historical Consultant:
Quinn Evans Architect
The relationship started with an analysis of the existing historic courthouse and has now spanned over a decade. Project scope has spanned from historic renovations, re-roofs, elevator upgrades, parking lot lighting design to a new health department building.
The Courthouse was originally built in 1928. It is considered architecturally historical by the local community as well as being one of the earliest examples of a precast concrete structure. However, by 2008, the building needed to be renovated due to roof and walls leaking and outdated interior conditions. The County engaged in a multi-phase renovation of exterior building systems and upgrades to security and accessibility.
The Workshop initiated the analysis of the structural, aesthetic and functional conditions of the building. Because of the age and significance of the building, we collaborated with Quinn Evans Architects on this project who specializes in historic preservation. They lent their expertise in historic assessment, preservation techniques and construction documentation. Using this insight, we were able to identify appropriate treatments and corrective measures to stop water infiltration. Quinn Evans also brought a comprehensive understanding of rehabilitation costs to ensure contextually appropriate and cost-effective design solutions were proposed. As a team we were able to combine modern best practices with architecturally appropriate methods to address the water infiltration issues and secure the health of the building for the future.
Phase One replaced the roof and restored the four clock towers. Phase Two involved the historic exterior renovation and protection from further decay where we used a re-coating breathable material to allowing moisture to escape. The entrance was defined, including new railings and exterior light fixtures.
Phase Three included a new accessible main entrance that was created by relocating the main entrance and creating a new bridge structure to connect accessible parking to the building. The lobby at the first floor was enlarged and reconfigured to provide enhanced secure access and accessibility. The public corridors on each floor were renovated finishes and lighting. And the interior finishes of the main courtroom was updated.


